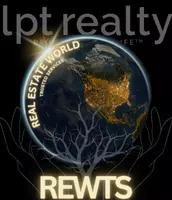$195,000
$209,000
6.7%For more information regarding the value of a property, please contact us for a free consultation.
3 Beds
2 Baths
746 SqFt
SOLD DATE : 07/18/2025
Key Details
Sold Price $195,000
Property Type Single Family Home
Sub Type Detached
Listing Status Sold
Purchase Type For Sale
Square Footage 746 sqft
Price per Sqft $261
Subdivision Downtown
MLS® Listing ID A2232907
Sold Date 07/18/25
Style 1 and Half Storey
Bedrooms 3
Full Baths 1
Half Baths 1
Year Built 1956
Annual Tax Amount $1,981
Tax Year 2025
Lot Size 5,000 Sqft
Acres 0.11
Property Sub-Type Detached
Source Central Alberta
Property Description
Great starter home for the shrewd purchaser. If your looking for some work this gem could be the answer. Bungalow consists 1 primary bedroom, 4-piece bath, 1 den, 1 living room, plus a nice size kitchen/dining area which has oak cabinets plus patio doors to a covered deck . Home received a new roof last year, plus furnace and air conditioning is 4 years old. Panel box was also upgraded 4 years ago. Hot water tank is approximately 8 years old. Lower level has a family room, 2 bedrooms however the windows must be double checked to make sure they are up to code. 2nd Bathroom is located in the laundry room in the lower level. Furnace, central air plus hot water tank are located in a specific area of the lower level.
Location
Province AB
County Lacombe County
Zoning RIM
Direction W
Rooms
Basement Finished, Full
Interior
Interior Features Ceiling Fan(s), See Remarks
Heating Mid Efficiency, Forced Air
Cooling Central Air
Flooring Carpet, Linoleum
Appliance Dishwasher, Refrigerator, Stove(s), Washer/Dryer
Laundry Lower Level
Exterior
Parking Features Driveway, Off Street, Single Garage Detached
Garage Spaces 1.0
Garage Description Driveway, Off Street, Single Garage Detached
Fence Fenced
Community Features Playground, Schools Nearby, Shopping Nearby
Roof Type Asphalt Shingle
Porch Deck, Enclosed
Lot Frontage 50.0
Exposure W
Total Parking Spaces 2
Building
Lot Description Back Yard, Fruit Trees/Shrub(s), Lawn, Standard Shaped Lot
Foundation Poured Concrete
Architectural Style 1 and Half Storey
Level or Stories One and One Half
Structure Type Vinyl Siding
Others
Restrictions None Known
Tax ID 101607685
Ownership Private
Read Less Info
Want to know what your home might be worth? Contact us for a FREE valuation!

Our team is ready to help you sell your home for the highest possible price ASAP
"My job is to find and attract mastery-based agents to the office, protect the culture, and make sure everyone is happy! "







