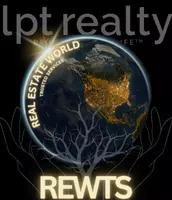$1,030,000
$1,050,000
1.9%For more information regarding the value of a property, please contact us for a free consultation.
8 Beds
7 Baths
3,262 SqFt
SOLD DATE : 07/09/2025
Key Details
Sold Price $1,030,000
Property Type Single Family Home
Sub Type Detached
Listing Status Sold
Purchase Type For Sale
Square Footage 3,262 sqft
Price per Sqft $315
Subdivision Dawson'S Landing
MLS® Listing ID A2217920
Sold Date 07/09/25
Style 2 Storey
Bedrooms 8
Full Baths 6
Half Baths 1
HOA Fees $17/ann
HOA Y/N 1
Year Built 2025
Lot Size 5,102 Sqft
Acres 0.12
Property Sub-Type Detached
Source Central Alberta
Property Description
Discover the Springfield by Trico Homes – a blend of space and style. This thoughtfully designed home features a spacious 3-car garage with 8' doors, perfect for larger vehicles. The main floor offers added flexibility with a bedroom and full bathroom, ideal for guests. Enjoy culinary creativity in the spice kitchen, while the open-to-below layout floods the living area with natural light. A legal suite provides space for extended family. Designed for modern families, the Springfield delivers comfort, function, and lasting value. Photos are representative.
Location
Province AB
County Chestermere
Zoning R-G
Direction E
Rooms
Other Rooms 1
Basement Finished, Full, Suite
Interior
Interior Features Built-in Features, Double Vanity, French Door, Kitchen Island, Open Floorplan, Pantry, Separate Entrance, Storage, Tankless Hot Water
Heating Forced Air, Natural Gas
Cooling None
Flooring Carpet, Hardwood
Fireplaces Number 1
Fireplaces Type Decorative, Electric
Appliance Built-In Oven, Dishwasher, Gas Cooktop, Microwave, Range Hood, Refrigerator, Tankless Water Heater, Washer
Laundry Upper Level
Exterior
Parking Features Triple Garage Attached
Garage Spaces 3.0
Garage Description Triple Garage Attached
Fence None
Community Features Park, Playground, Schools Nearby, Shopping Nearby, Sidewalks, Street Lights
Amenities Available None
Roof Type Asphalt Shingle
Porch Deck
Lot Frontage 46.43
Total Parking Spaces 6
Building
Lot Description Back Yard
Foundation Poured Concrete
Architectural Style 2 Storey
Level or Stories Three Or More
Structure Type Stone,Vinyl Siding,Wood Frame
New Construction 1
Others
Restrictions Restrictive Covenant,Utility Right Of Way
Ownership Private
Read Less Info
Want to know what your home might be worth? Contact us for a FREE valuation!

Our team is ready to help you sell your home for the highest possible price ASAP
"My job is to find and attract mastery-based agents to the office, protect the culture, and make sure everyone is happy! "


