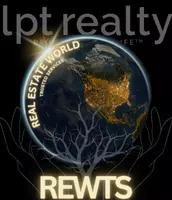4 Beds
4 Baths
1,945 SqFt
4 Beds
4 Baths
1,945 SqFt
OPEN HOUSE
Sat Jul 19, 12:30pm - 2:30pm
Key Details
Property Type Single Family Home
Sub Type Semi Detached (Half Duplex)
Listing Status Active
Purchase Type For Sale
Square Footage 1,945 sqft
Price per Sqft $511
Subdivision Glenbrook
MLS® Listing ID A2241117
Style 2 Storey,Attached-Side by Side
Bedrooms 4
Full Baths 3
Half Baths 1
Year Built 2022
Annual Tax Amount $5,837
Tax Year 2025
Lot Size 3,003 Sqft
Acres 0.07
Property Sub-Type Semi Detached (Half Duplex)
Source Calgary
Property Description
Step inside to soaring 10' ceilings on the main and 9' ceilings on the upper and lower levels, complemented by rich engineered hardwood, carpet and tile flooring throughout. The heart of the home is a chef-inspired kitchen featuring a large island for entertaining, premium appliance package with a 6-burner gas stove, wall oven & microwave, french door fridge/freezer, integrated dishwasher, and an undermount farmhouse sink. The spacious dining area is anchored by a custom feature wall, while the bright and airy living room offers a cozy gas fireplace and seamless access to your private backyard oasis — complete with a deck, gas BBQ hookup, and low maintenance green space.
Upstairs, a versatile loft/office area is perfect for working from home. Retreat to the luxurious primary suite with 14' vaulted ceilings, a custom walk-in closet, and a spa-like 5-piece ensuite with heated floors, free standing tub and separate shower. Two additional bedrooms, a stylish full bath, and a convenient laundry room with sink complete the upper level.
The fully finished basement includes a spacious media room with built-ins, a wet bar with beverage fridge, a 4th bedroom, full bath, and a custom gym with rubber flooring and privacy glass. The basement is roughed in for in-floor heating.
Additional highlights include custom closet built-ins throughout, a functional mudroom with built-in bench and hooks, a double detached garage, central A/C, and a built-in speaker system throughout the home. This home is ideally located close to schools, sports fields, and shopping, with convenient access to both Stoney Trail and Glenmore Trail — making it easy to get around the city and beyond.
Location
Province AB
County Calgary
Area Cal Zone W
Zoning R-CG
Direction E
Rooms
Other Rooms 1
Basement Finished, Full
Interior
Interior Features Double Vanity, Kitchen Island, Open Floorplan, Quartz Counters, Walk-In Closet(s)
Heating Forced Air, Natural Gas
Cooling Central Air
Flooring Carpet, Tile, Vinyl Plank
Fireplaces Number 1
Fireplaces Type Gas
Inclusions TV wall mounts on main floor and basement
Appliance Bar Fridge, Built-In Oven, Central Air Conditioner, Freezer, Gas Stove, Microwave, Range Hood, Refrigerator
Laundry Laundry Room, Upper Level
Exterior
Parking Features Double Garage Detached
Garage Spaces 2.0
Garage Description Double Garage Detached
Fence Fenced
Community Features Playground, Schools Nearby, Shopping Nearby, Sidewalks, Street Lights, Tennis Court(s)
Roof Type Asphalt Shingle
Porch Deck
Lot Frontage 24.94
Total Parking Spaces 2
Building
Lot Description Back Yard, Low Maintenance Landscape, Rectangular Lot
Foundation Poured Concrete
Architectural Style 2 Storey, Attached-Side by Side
Level or Stories Two
Structure Type Stucco,Wood Frame
Others
Restrictions None Known
Tax ID 101300656
Ownership Private
Virtual Tour https://youriguide.com/3323_39_st_sw_calgary_ab/
"My job is to find and attract mastery-based agents to the office, protect the culture, and make sure everyone is happy! "







