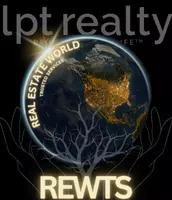3 Beds
2 Baths
1,104 SqFt
3 Beds
2 Baths
1,104 SqFt
Key Details
Property Type Single Family Home
Sub Type Detached
Listing Status Active
Purchase Type For Sale
Square Footage 1,104 sqft
Price per Sqft $362
Subdivision Mission Heights
MLS® Listing ID A2241157
Style 3 Level Split
Bedrooms 3
Full Baths 2
Year Built 1992
Annual Tax Amount $3,478
Tax Year 2024
Lot Size 6,912 Sqft
Acres 0.16
Property Sub-Type Detached
Source Grande Prairie
Property Description
This beautifully maintained split-level home is ideally located in the heart of Mission Heights, offering over 1,375 sq ft of finished living space above and below grade. Featuring 3 bedrooms, 2 full bathrooms, a finished basement, and a detached garage, this home blends charm, comfort, and convenience in one of Grande Prairie's most desirable neighbourhood. A prime location for families—schools are just across the street, and both high schools and the Eastlink Centre are within easy walking distance.
The curb appeal shines with a BEAUTIFUL WRAP-AROUND VERANDA—the perfect place to enjoy your morning coffee or evening breeze.
Inside, the home features a BRAND NEW KITCHEN complete with QUARTZ COUNTERTOPS, MODERN CABINETRY, and a bright breakfast nook. The main level also includes a cozy living room, defined dining area, and NEW LAMINATE FLOORING throughout, providing a clean, modern feel ideal for everyday living and entertaining.
Upstairs you'll find two bedrooms, including a SPACIOUS PRIMARY SUITE with a 3-PIECE ENSUITE, while the second bedroom is conveniently located near a full 4-PIECE BATHROOM—great for family or guests.
The FINISHED BASEMENT offers a third bedroom, a generous rec room, dedicated laundry area, and extra storage—perfect for a guest suite, home office, or playroom.
Additional highlights include BRAND NEW SHINGLES, a FENCED BACKYARD, and a DETACHED GARAGE with room for parking, storage, or hobby use. Enjoy quick access to walking trails, parks, Eastlink Centre, and shopping amenities.
FEATURES:
3 Bedrooms
2 Full Bathrooms (3pc Ensuite + 4pc Main)
BRAND NEW KITCHEN with QUARTZ COUNTERTOPS
NEW LAMINATE FLOORING
BRAND NEW SHINGLES
BEAUTIFUL WRAP-AROUND VERANDA
Finished Basement with Rec Room
Detached Garage
Fenced Backyard
A+ Family Location Near All Levels of School & Eastlink Centre
Move-in ready, updated, and perfectly located—book your private showing today!
Location
Province AB
County Grande Prairie
Zoning LD Res
Direction SW
Rooms
Basement Finished, Full
Interior
Interior Features Ceiling Fan(s), Open Floorplan, Quartz Counters, Storage, Sump Pump(s), Vinyl Windows
Heating Forced Air, Natural Gas
Cooling None
Flooring Carpet, Hardwood, Tile, Vinyl Plank
Inclusions NA
Appliance Dishwasher, Electric Stove, Refrigerator, Washer/Dryer
Laundry In Basement
Exterior
Parking Features Additional Parking, RV Access/Parking, Single Garage Detached
Garage Spaces 1.0
Garage Description Additional Parking, RV Access/Parking, Single Garage Detached
Fence Fenced
Community Features Airport/Runway, Park, Playground, Pool, Schools Nearby, Shopping Nearby, Sidewalks, Street Lights, Tennis Court(s), Walking/Bike Paths
Roof Type Asphalt Shingle
Porch Front Porch, Side Porch, Wrap Around
Lot Frontage 75.4
Total Parking Spaces 6
Building
Lot Description Backs on to Park/Green Space, Few Trees, Front Yard, Irregular Lot, Landscaped, Lawn, No Neighbours Behind
Foundation Poured Concrete
Architectural Style 3 Level Split
Level or Stories 3 Level Split
Structure Type Vinyl Siding
Others
Restrictions None Known
Tax ID 102175114
Ownership Private
Virtual Tour https://unbranded.youriguide.com/7905_mission_heights_dr_grande_prairie_ab/
"My job is to find and attract mastery-based agents to the office, protect the culture, and make sure everyone is happy! "







