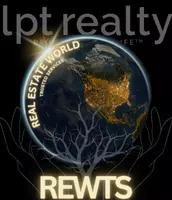2 Beds
2 Baths
1,129 SqFt
2 Beds
2 Baths
1,129 SqFt
OPEN HOUSE
Sat Jul 12, 9:00am - 12:00pm
Sun Jul 13, 1:00pm - 5:00pm
Sat Jul 19, 9:00am - 12:00pm
Sun Jul 20, 9:00am - 12:00pm
Key Details
Property Type Townhouse
Sub Type Row/Townhouse
Listing Status Active
Purchase Type For Sale
Square Footage 1,129 sqft
Price per Sqft $730
Subdivision South Canmore
MLS® Listing ID A2239127
Style 2 Storey
Bedrooms 2
Full Baths 2
Condo Fees $250
Year Built 1992
Annual Tax Amount $3,217
Tax Year 2025
Lot Size 0.303 Acres
Acres 0.3
Property Sub-Type Row/Townhouse
Source Alberta West Realtors Association
Property Description
Welcome to this spacious and rarely available two-bedroom, two-bathroom home, perfect for those seeking peace, quiet, and a strong sense of community. Located in a quaint, well-cared for complex. This ground-level unit offers true single-level living with wheelchair-accessible entry — either through your private front door facing a beautiful courtyard or deck with ramp access facing alley. Inside, enjoy your generously sized primary bedroom complete with its own ensuite bathroom, or entertain friends and family in the open-concept living, dining, and kitchen area, designed for comfort and flow. Your guests will appreciate the garden views of the courtyard from the second bedroom, along with access to a spacious, thoughtfully designed main bathroom. Whether you are looking to age in place, downsize, or simplify your lifestyle, this property offers the best of both comfort and community. Don't miss your chance to call this peaceful, well-located property.... home - book your private viewing today.
Location
Province AB
County Bighorn No. 8, M.d. Of
Zoning R4
Direction E
Rooms
Other Rooms 1
Basement None
Interior
Interior Features Central Vacuum, Double Vanity, Laminate Counters, No Smoking Home, Open Floorplan
Heating Electric, Forced Air
Cooling None
Flooring Carpet, Other
Fireplaces Number 1
Fireplaces Type Electric, Living Room
Inclusions Electric fireplace, fridge- laundry room, TV, Mirror in dining room, Snowshoe lamps(secondary bedroom), Toboggan and X-Country Ski rack(main bathroom), snowshoes(Primary ensuite), mounted key rack (front entrance)
Appliance Dishwasher, Electric Stove, Microwave, Refrigerator, Washer/Dryer Stacked, Window Coverings
Laundry Laundry Room
Exterior
Parking Features Alley Access, Parking Pad
Garage Description Alley Access, Parking Pad
Fence None
Community Features Schools Nearby, Shopping Nearby, Sidewalks, Street Lights, Walking/Bike Paths
Amenities Available Parking, Storage
Roof Type Asphalt Shingle
Accessibility Accessible Approach with Ramp, No Stairs/One Level
Porch Balcony(s)
Lot Frontage 133.0
Exposure E
Total Parking Spaces 1
Building
Lot Description Back Lane, Garden, Landscaped, Lawn
Story 2
Foundation Poured Concrete
Architectural Style 2 Storey
Level or Stories One
Structure Type Cedar,Concrete
Others
HOA Fee Include Insurance,Maintenance Grounds,Reserve Fund Contributions
Restrictions Adult Living,Pet Restrictions or Board approval Required
Tax ID 103132079
Ownership Joint Venture
Pets Allowed Yes
"My job is to find and attract mastery-based agents to the office, protect the culture, and make sure everyone is happy! "







