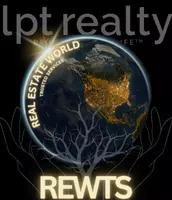2 Beds
2 Baths
1,428 SqFt
2 Beds
2 Baths
1,428 SqFt
OPEN HOUSE
Sun Jul 13, 1:00pm - 3:00pm
Key Details
Property Type Single Family Home
Sub Type Detached
Listing Status Active
Purchase Type For Sale
Square Footage 1,428 sqft
Price per Sqft $803
MLS® Listing ID A2238097
Style Acreage with Residence,Bungalow
Bedrooms 2
Full Baths 2
Year Built 2017
Annual Tax Amount $3,892
Tax Year 2025
Lot Size 12.600 Acres
Acres 12.6
Property Sub-Type Detached
Source Calgary
Property Description
Step into the bright and welcoming home, where you'll enjoy a huge kitchen with upgraded Frigidaire Gallery appliances, an abundance of counter space and cabinets, a spacious open-concept layout, and plenty of natural light throughout. Designed for comfortable year-round living, you'll enjoy the gorgeous wood burning fireplace in the main living area, complete with a guillotine-style front screen and tile surround, as well as a sleek electric fireplace in the primary bedroom. The primary also features a stunning ensuite with custom tub and tile shower in a contemporary design for those who appreciate classic style. The second bedroom has a cheater access to the main bathroom, making it perfect for guests to have their own space. The main floor laundry is accessed through a custom split door to make it a great space for pets, plus it has its own sink and garage access. The back door entry is kept neat and tidy with the help of the built-in bench and hangers and the heated attached garage is oversized enough to include a removable dog kennel with outdoor access straight to the fenced back yard through a built in doggie door — perfect for pet lovers. Fenced front and back yards will keep pets and children safe while offering peace of mind while they play. The lower level features high ceilings and is ready for your design ideas. An existing sink and toilet make development a breeze for this space.
Outside, the possibilities are endless with a second approach already in place—ideal for a future shop or additional access to the property. Two wells provide abundant water for both the home and livestock while the hydrant, shelters and four pastures make this an excellent setup for horses, cattle, or hobby farming. A 16x10 storage shed on skids is perfect for a playhouse, tack room or feed room, whatever you envision for your family's needs. There's also an above ground pool (needs assembly) included with the property. A beautiful walking path graces the property along the east border, offering quiet moments to enjoy the natural surroundings.
This property is perfect for those seeking room to breathe, grow, and enjoy country life without sacrificing convenience. Whether you dream of a small farm, a private retreat, or a place to build your legacy, this acreage delivers space, comfort, and potential in equal measure.
Opportunities like this don't come often—book your private tour today and experience acreage living at its finest.
Location
Province AB
County Mountain View County
Zoning 2
Direction N
Rooms
Other Rooms 1
Basement Full, Unfinished
Interior
Interior Features Kitchen Island, Open Floorplan, Separate Entrance, Storage
Heating Forced Air
Cooling None
Flooring Laminate, Tile
Fireplaces Number 2
Fireplaces Type Electric, Wood Burning
Inclusions harrows, feeder, gates, above ground pool, metal tent storage frame, electric fireplace in box in basement, dog kennel in garage, replacement appliance handles
Appliance Dishwasher, Garage Control(s), Oven, Refrigerator, Washer/Dryer
Laundry Main Level
Exterior
Parking Features Double Garage Attached, Heated Garage, Oversized
Garage Spaces 2.0
Garage Description Double Garage Attached, Heated Garage, Oversized
Fence Fenced
Community Features Other
Roof Type Asphalt Shingle
Porch Deck
Building
Lot Description Landscaped, Pasture, Treed, Wooded
Foundation Poured Concrete
Sewer Septic Field, Septic Tank
Water Well
Architectural Style Acreage with Residence, Bungalow
Level or Stories One
Structure Type Vinyl Siding,Wood Frame
Others
Restrictions None Known
Tax ID 102141570
Ownership Private
"My job is to find and attract mastery-based agents to the office, protect the culture, and make sure everyone is happy! "







