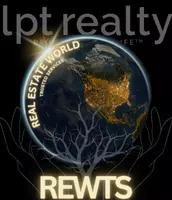6 Beds
6 Baths
3,134 SqFt
6 Beds
6 Baths
3,134 SqFt
Key Details
Property Type Single Family Home
Sub Type Detached
Listing Status Active
Purchase Type For Sale
Square Footage 3,134 sqft
Price per Sqft $1,180
Subdivision Pump Hill
MLS® Listing ID A2234328
Style 2 Storey
Bedrooms 6
Full Baths 5
Half Baths 1
Year Built 2012
Annual Tax Amount $14,647
Tax Year 2025
Lot Size 0.449 Acres
Acres 0.45
Property Sub-Type Detached
Source Calgary
Property Description
A set of elegant wrought iron gates opens onto the meticulously manicured grounds, offering complete privacy and security. Designed for multigenerational families, large households, or those with live-in support, the home features 6 bedrooms, 6 bathrooms, 2 spacious dens, and a Cambridge elevator that connects all levels.
At the heart of the home, the grand living room impresses with soaring 11-foot ceilings, a dramatic limestone fireplace, and oversized windows that flood the space with natural light while framing serene views of the expansive backyard. The chef's kitchen is both elegant and functional, anchored by a statement island and open to a generous dining space that easily accommodates 12 guests—perfect for entertaining on any scale.
One wing of the main level is devoted to children or guests, offering a large family lounge, 4 well-sized bedrooms, and 3 full bathrooms. The layout is ideal for growing families or live-in care. On the opposite wing, the private primary suite offers a serene retreat with full-height windows overlooking the grounds, a spa-inspired ensuite, and a large walk-in closet. Nearby is a den that can function as an office, library, or additional bedroom.
Downstairs, a formal foyer with custom double wood doors sets a warm tone on the lower level. This level includes a spacious home office, a sixth bedroom with full bath, and an expansive recreation area complete with a games room and a media room. A large mudroom leads directly to the heated four-car garage, which features three EV charging stations for added convenience.
Additional highlights include an advanced security system, full property generator, fire suppression system, and thoughtful accessibility features throughout.
The backyard is a private oasis backing onto green space—professionally landscaped with mature gardens, a stone patio for outdoor entertaining, and a charming summer house perfect for relaxing or hosting. This once-in-a-generation offering combines timeless elegance, modern comfort, and unparalleled privacy in one of Calgary's most desirable neighbourhoods.
Location
Province AB
County Calgary
Area Cal Zone S
Zoning R-CG
Direction NE
Rooms
Other Rooms 1
Basement Finished, Full, Walk-Out To Grade
Interior
Interior Features Breakfast Bar, Built-in Features, Chandelier, Closet Organizers, Double Vanity, Elevator, Granite Counters, High Ceilings, Kitchen Island, Open Floorplan, Pantry, Storage, Walk-In Closet(s), Wet Bar
Heating Boiler, In Floor, Natural Gas, Zoned
Cooling Central Air
Flooring Hardwood, Tile, Vinyl
Fireplaces Number 1
Fireplaces Type Gas
Inclusions Outdoor generator, electric gate
Appliance Bar Fridge, Built-In Oven, Dishwasher, Dryer, Electric Cooktop, Freezer, Garage Control(s), Garburator, Range Hood, Refrigerator, Warming Drawer, Washer, Window Coverings
Laundry Main Level
Exterior
Parking Features 220 Volt Wiring, Quad or More Attached
Garage Spaces 4.0
Garage Description 220 Volt Wiring, Quad or More Attached
Fence Fenced
Community Features Park, Playground, Schools Nearby, Shopping Nearby, Sidewalks, Street Lights, Walking/Bike Paths
Roof Type Asphalt Shingle
Porch Patio
Lot Frontage 51.02
Total Parking Spaces 8
Building
Lot Description Back Yard, Backs on to Park/Green Space, Cul-De-Sac, Front Yard, Garden, Gazebo, Landscaped, Pie Shaped Lot
Foundation Poured Concrete
Architectural Style 2 Storey
Level or Stories Two
Structure Type Stone,Stucco,Wood Frame
Others
Restrictions Utility Right Of Way
Tax ID 101253580
Ownership Private
"My job is to find and attract mastery-based agents to the office, protect the culture, and make sure everyone is happy! "







