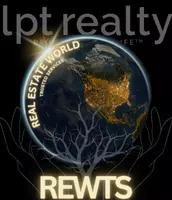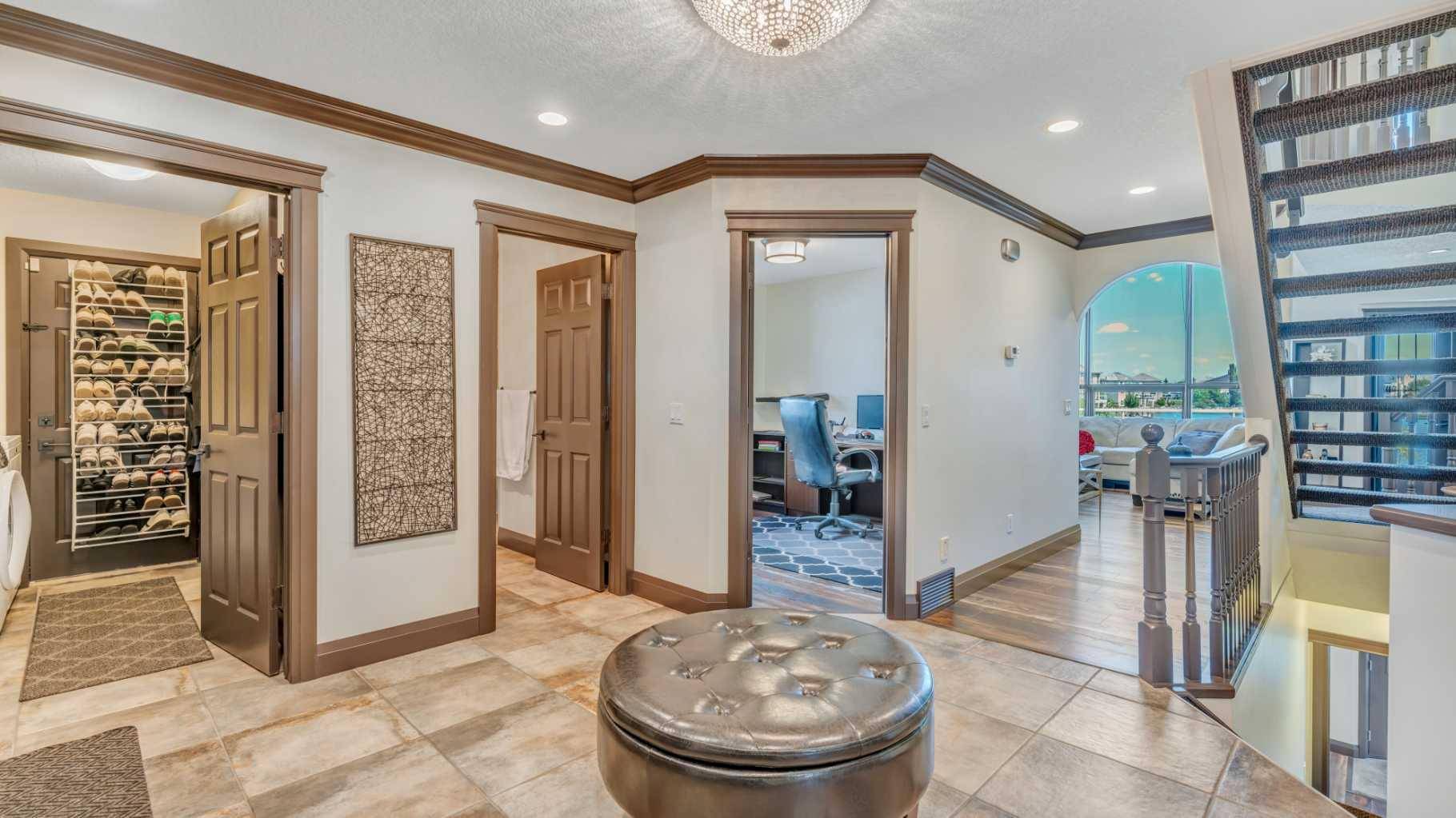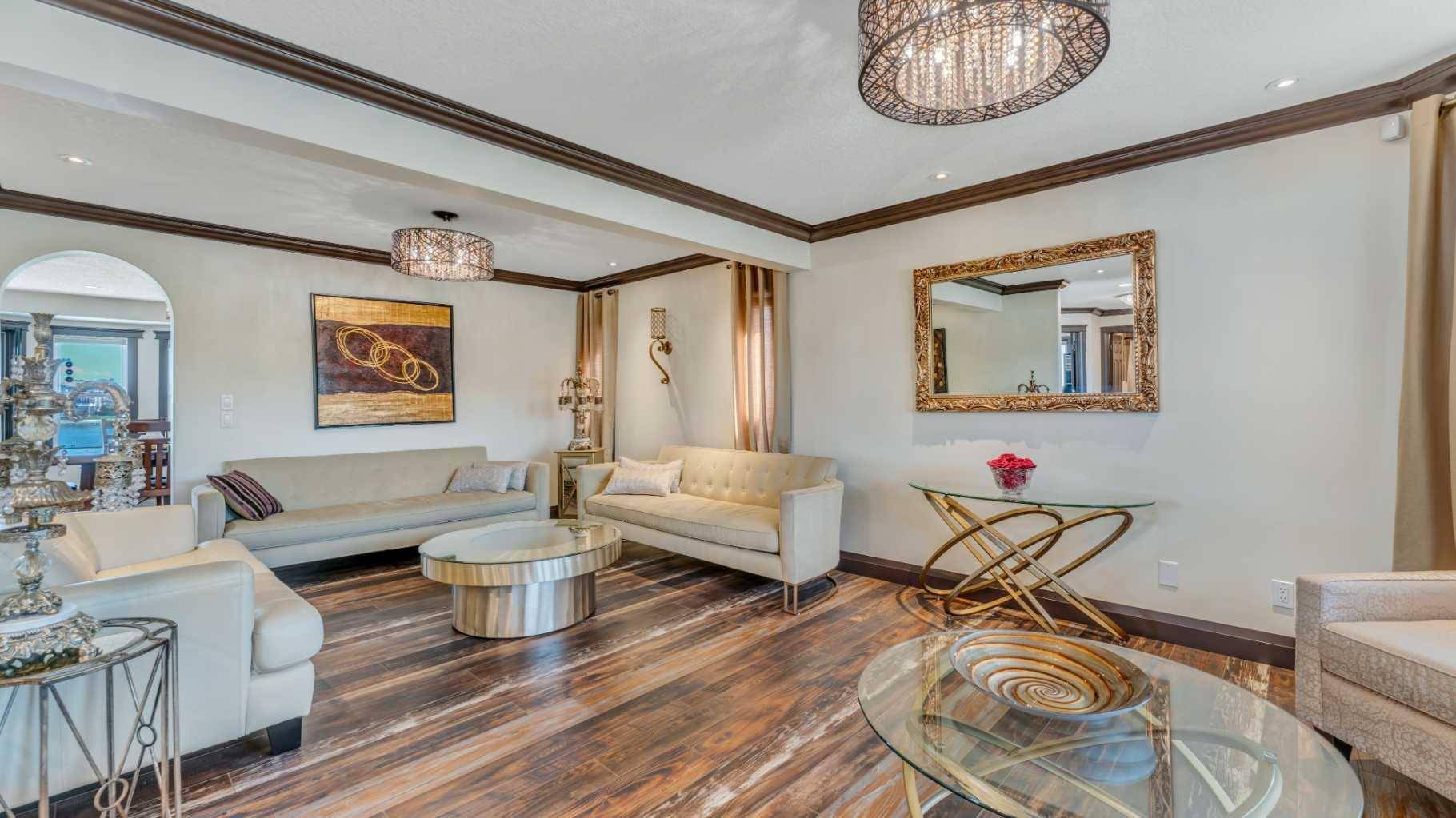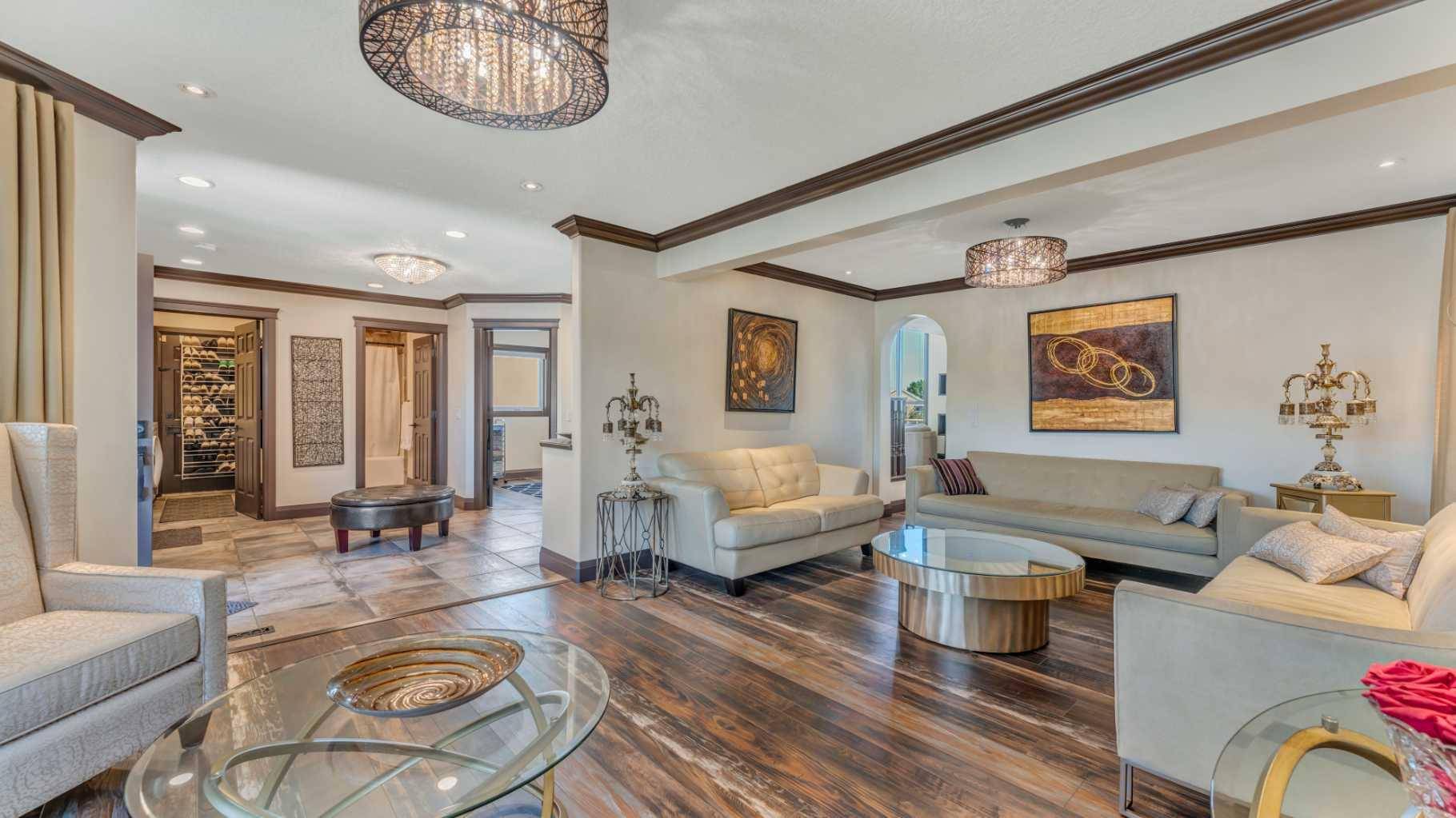5 Beds
4 Baths
2,426 SqFt
5 Beds
4 Baths
2,426 SqFt
Key Details
Property Type Single Family Home
Sub Type Detached
Listing Status Active
Purchase Type For Sale
Square Footage 2,426 sqft
Price per Sqft $556
Subdivision Coral Springs
MLS® Listing ID A2231846
Style 2 Storey
Bedrooms 5
Full Baths 4
HOA Fees $779/ann
HOA Y/N 1
Year Built 1995
Annual Tax Amount $6,736
Tax Year 2025
Lot Size 6,436 Sqft
Acres 0.15
Property Sub-Type Detached
Source Calgary
Property Description
Location
Province AB
County Calgary
Area Cal Zone Ne
Zoning R-CG
Direction NW
Rooms
Other Rooms 1
Basement Separate/Exterior Entry, Finished, Full, Walk-Out To Grade
Interior
Interior Features Built-in Features, Chandelier, Crown Molding, Double Vanity, High Ceilings, Low Flow Plumbing Fixtures, Open Floorplan, Pantry, Recessed Lighting, Separate Entrance, Soaking Tub, Stone Counters, Storage, Walk-In Closet(s), WaterSense Fixture(s), Wet Bar
Heating High Efficiency, Forced Air, Natural Gas
Cooling None
Flooring Tile, Vinyl Plank
Fireplaces Number 1
Fireplaces Type Family Room, Gas, Stone
Inclusions Furniture is available for purchase with the home
Appliance Dishwasher, Garage Control(s), Gas Stove, Microwave Hood Fan, Refrigerator, Washer/Dryer
Laundry Main Level
Exterior
Parking Features Double Garage Attached
Garage Spaces 2.0
Garage Description Double Garage Attached
Fence Fenced
Community Features Clubhouse, Fishing, Lake, Park, Playground, Schools Nearby, Shopping Nearby, Tennis Court(s), Walking/Bike Paths
Amenities Available Beach Access, Boating, Clubhouse, Park, Picnic Area, Playground, Recreation Facilities
Waterfront Description Beach Access,Beach Front,Lake Access
Roof Type Metal
Porch Deck, Patio
Lot Frontage 44.06
Total Parking Spaces 4
Building
Lot Description Back Yard, Beach, Cul-De-Sac, Lake, Landscaped, Lawn, Private, Views
Foundation Poured Concrete
Architectural Style 2 Storey
Level or Stories Two
Structure Type Stucco,Wood Frame
Others
Restrictions Easement Registered On Title,Restrictive Covenant,Utility Right Of Way
Tax ID 101530657
Ownership Private
"My job is to find and attract mastery-based agents to the office, protect the culture, and make sure everyone is happy! "







