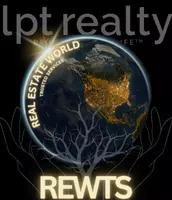5 Beds
3 Baths
1,234 SqFt
5 Beds
3 Baths
1,234 SqFt
OPEN HOUSE
Sat Jun 28, 12:00pm - 4:00pm
Sun Jun 29, 12:00pm - 4:00pm
Key Details
Property Type Single Family Home
Sub Type Detached
Listing Status Active
Purchase Type For Sale
Square Footage 1,234 sqft
Price per Sqft $363
MLS® Listing ID A2231179
Style Bungalow
Bedrooms 5
Full Baths 2
Half Baths 1
Year Built 1998
Annual Tax Amount $2,727
Tax Year 2025
Lot Size 9,000 Sqft
Acres 0.21
Property Sub-Type Detached
Source Central Alberta
Property Description
This fully renovated raised ranch-style home, built in 1998, is located on a sunny, south-facing oversized double corner lot in the heart of Delburne. Extensively updated in 2024, the home features new plumbing, a new gutter system, updated flooring, modern lighting, and refreshed interior finishes throughout. The main floor offers a bright, open-concept layout with massive windows that flood the space with natural light. A feature wall with an electric fireplace creates a cozy focal point in the living area, while the updated kitchen includes white cabinetry, black subway tile backsplash, herringbone-pattern laminate flooring, and upgraded countertops. French doors open onto a large raised deck, ideal for outdoor dining and relaxation. The fully finished walkout basement offers additional bedrooms, a recreation area, and large windows that bring in abundant daylight, creating a bright and welcoming lower level. The basement also provides interior access to the oversized heated and insulated garage, which fits up to three vehicles or recreational equipment. Outside, enjoy a fenced backyard with mature trees, a firepit area, gated RV parking pad, and a long gravel driveway with alley access. This property is located in a quiet neighborhood within walking distance to a K–12 school, playground, medical clinic, grocery store, post office, car wash, mechanic shop, restaurants, and recreational facilities.
Location
Province AB
County Red Deer County
Zoning R1
Direction S
Rooms
Other Rooms 1
Basement Finished, Full
Interior
Interior Features French Door, Pantry, Storage
Heating Central, Natural Gas
Cooling None
Flooring Carpet, Linoleum, Vinyl
Fireplaces Number 1
Fireplaces Type Electric
Inclusions 2010 Mercedez Benz GLK 350, 2013 ford focus titanium hatchback, patio furniture, BBQ, standing grand piano, wall art and decors, blinds and window curtains
Appliance Built-In Range, Dryer, Garage Control(s), Microwave, Oven, Range Hood, Refrigerator, Washer, Water Softener, Window Coverings
Laundry In Basement, Laundry Room
Exterior
Parking Features Double Garage Attached, Off Street, RV Access/Parking, RV Gated
Garage Spaces 2.0
Garage Description Double Garage Attached, Off Street, RV Access/Parking, RV Gated
Fence Fenced
Community Features Golf, Lake, Park, Playground, Schools Nearby, Shopping Nearby, Street Lights
Roof Type Asphalt
Porch Deck, Patio
Lot Frontage 120.0
Total Parking Spaces 8
Building
Lot Description Back Lane, Back Yard, Corner Lot, Front Yard, Landscaped, Lawn, Many Trees, Other, Private, Sloped, Treed
Foundation Wood
Architectural Style Bungalow
Level or Stories One
Structure Type Vinyl Siding
Others
Restrictions None Known
Tax ID 93307383
Ownership Private
Virtual Tour https://youriguide.com/ombq9_2102_24_ave_delburne_ab
"My job is to find and attract mastery-based agents to the office, protect the culture, and make sure everyone is happy! "







