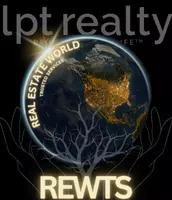5 Beds
2 Baths
1,082 SqFt
5 Beds
2 Baths
1,082 SqFt
Key Details
Property Type Single Family Home
Sub Type Detached
Listing Status Active
Purchase Type For Sale
Square Footage 1,082 sqft
Price per Sqft $294
Subdivision Gibbons
MLS® Listing ID A2226086
Style Bi-Level
Bedrooms 5
Full Baths 2
Year Built 2003
Annual Tax Amount $2,910
Tax Year 2025
Lot Size 3,455 Sqft
Acres 0.08
Property Sub-Type Detached
Source Alberta West Realtors Association
Property Description
Location
Province AB
County Sturgeon County
Zoning residential
Direction N
Rooms
Basement Finished, Full
Interior
Interior Features Open Floorplan
Heating Forced Air, Natural Gas
Cooling None
Flooring Vinyl Plank
Inclusions extra refrigerator (2 total), shed
Appliance Dishwasher, Electric Range, Refrigerator, Washer/Dryer
Laundry Laundry Room
Exterior
Parking Features Parking Pad
Garage Description Parking Pad
Fence Partial
Community Features Park, Schools Nearby, Shopping Nearby, Walking/Bike Paths
Roof Type Asphalt Shingle
Porch Front Porch
Lot Frontage 37.99
Total Parking Spaces 3
Building
Lot Description Back Lane, Cul-De-Sac, Dog Run Fenced In, Low Maintenance Landscape
Foundation Poured Concrete
Architectural Style Bi-Level
Level or Stories Bi-Level
Structure Type Wood Frame
Others
Restrictions None Known
Tax ID 56521801
Ownership Private
"My job is to find and attract mastery-based agents to the office, protect the culture, and make sure everyone is happy! "







