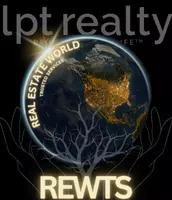GET MORE INFORMATION
$ 215,000
$ 214,900
2 Beds
1 Bath
910 SqFt
$ 215,000
$ 214,900
2 Beds
1 Bath
910 SqFt
Key Details
Sold Price $215,000
Property Type Condo
Sub Type Apartment
Listing Status Sold
Purchase Type For Sale
Square Footage 910 sqft
Price per Sqft $236
Subdivision Panorama Estates
MLS® Listing ID A2222940
Sold Date 06/05/25
Style Apartment-Single Level Unit
Bedrooms 2
Full Baths 1
Condo Fees $284/mo
Year Built 2009
Annual Tax Amount $1,592
Tax Year 2024
Property Sub-Type Apartment
Source Central Alberta
Property Description
Location
Province AB
County Lacombe County
Zoning DC
Direction S
Interior
Interior Features Ceiling Fan(s), Closet Organizers, Kitchen Island, Laminate Counters, Open Floorplan, Pantry, Separate Entrance, Storage
Heating Forced Air, Natural Gas
Cooling None
Flooring Carpet, Hardwood, Linoleum
Appliance Dishwasher, Microwave Hood Fan, Refrigerator, Stove(s), Washer/Dryer
Laundry In Unit, Laundry Room
Exterior
Parking Features Assigned, Off Street, Stall
Garage Description Assigned, Off Street, Stall
Community Features Park, Playground, Schools Nearby, Shopping Nearby, Sidewalks, Street Lights, Walking/Bike Paths
Amenities Available Visitor Parking
Roof Type Asphalt Shingle
Porch Balcony(s)
Exposure S
Total Parking Spaces 1
Building
Story 2
Architectural Style Apartment-Single Level Unit
Level or Stories Single Level Unit
Structure Type Concrete,Stone,Vinyl Siding,Wood Frame
Others
HOA Fee Include Insurance,Maintenance Grounds,Professional Management,Reserve Fund Contributions,Snow Removal
Restrictions Pet Restrictions or Board approval Required
Tax ID 92250090
Ownership Private
Pets Allowed Restrictions
"My job is to find and attract mastery-based agents to the office, protect the culture, and make sure everyone is happy! "







